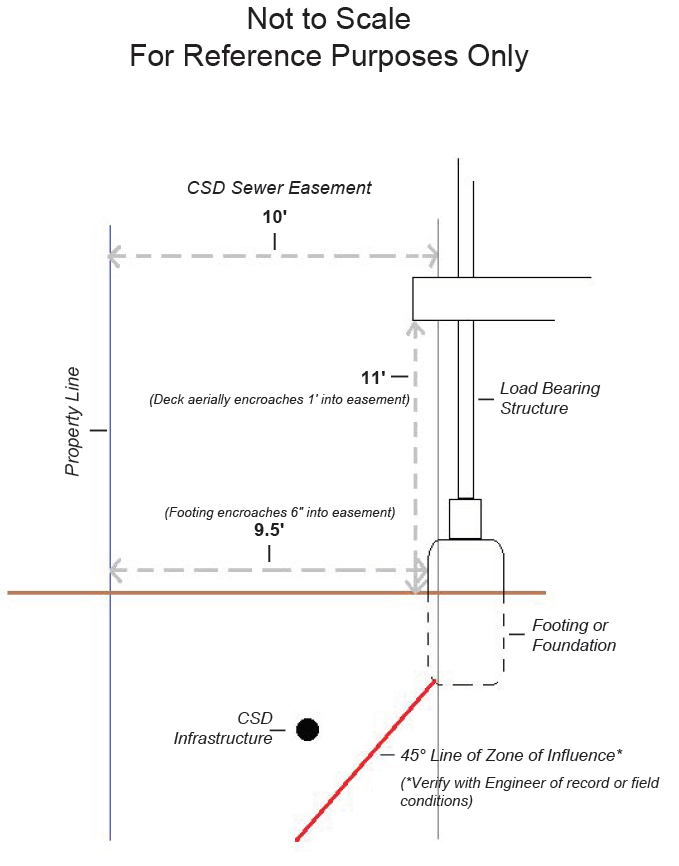Example Plan Profile
Plan (Profile View) Requirements:
- Plans must be stamped by a licensed architect, structural engineer, or civil engineer
- The CSD easement must be clearly identified and labeled with its dimension (usually 10 feet wide)
- The distance from the property line/easement boundary to the encroachment(s) must be clearly identified and labeled
- CSD's infrastructure (usually the sewer main line) must be clearly identified and labeled
- The "zone of influence" of any load bearing structures for potential excavation of the CSD easement must be clearly identified and labeled
- If there is an aerial encroachment (any structure less than 12 feet above the existing grade qualifies as an aerial encroachment), its height above the existing grade must be clearly identified, labeled and dimensioned.

